News
» Go to news mainDalhousie architecture students recognized in CASA Student Work Showcase
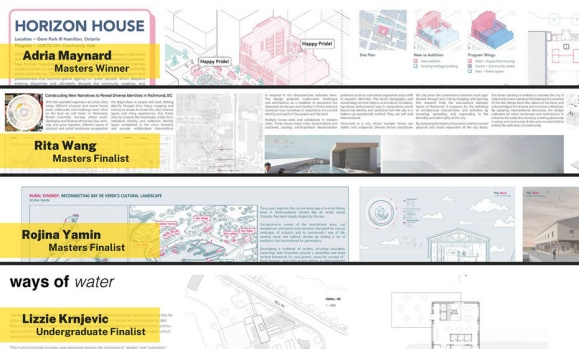
Each year the Canadian Architecture Students Association (CASA) asks for submissions of work from architecture students across Canada. These student works are displayed and shared as part of a Nation Student Work Showcase, and this year four of the 12 projects featured were designed by Dalhousie architecture students.
Adria Maynard (BEDS, M.Arch): Winner, Masters
Rita Wang (BEDS, M.Arch, NSAA Intern): Finalist, Masters
Rojina Yamin (BEDS, M.Arch): Finalist, Masters
Lizzie Krnjevic (BEDS/BEng, M.Arch Candidate): Finalist, Undergraduate
To view the submissions in more detail, download the PDF here - [PDF - 4.4Mb]
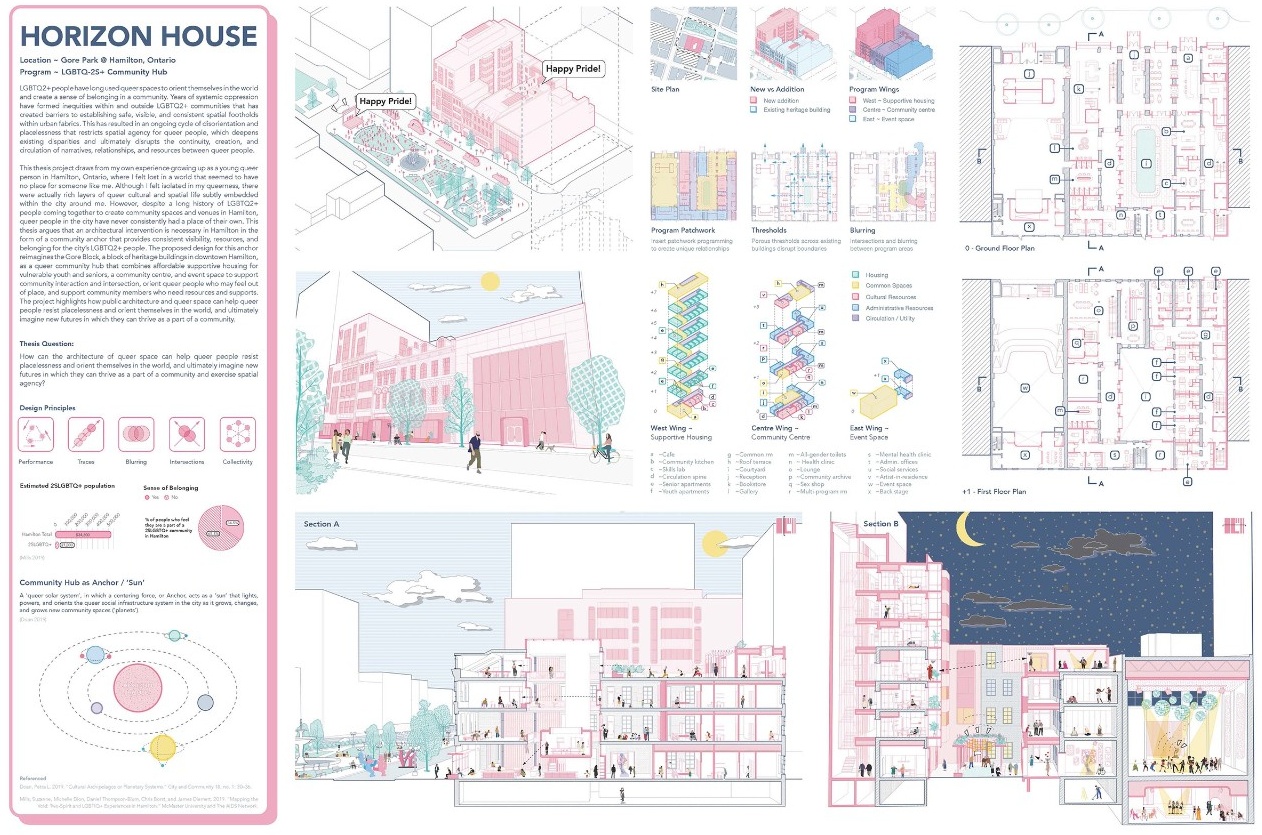
Adria Maynard's proposed design reimagines the Gore Block - a complex of heritage buildings in downtown Hamilton, Ontario. Her design for the space turns the complex into a 2S-LGBTQ+ community hub that combines affordable supportive housing for vulnerable youth and seniors with a community resource centre and event space.
Her work draws from her own experience as a young queer person in Hamilton, where she felt lost in a world that seemed to have no place for people like her. "At a time when violence against the visibility and wellbeing of queer, trans, and two-spirit people is a daily occurrence, it's essential to uplift and celebrate visions of 2S-LGBTQ+ joy, belonging, and resistance," says Maynard.
This project allowed her to use her craft as a medium to imagine a spatial story of queer placemaking and collective care and provide consistent visibility, resources, and belonging for the cities' 2S-LGBTQ+ communities. "I’m grateful to have my work recognized by CASA and to have this kind of project shared on a national platform," she says. "It's an honour to use my craft as a designer to explore my experience as a queer person and make a difference by researching ways that queerness and space can shape each other."
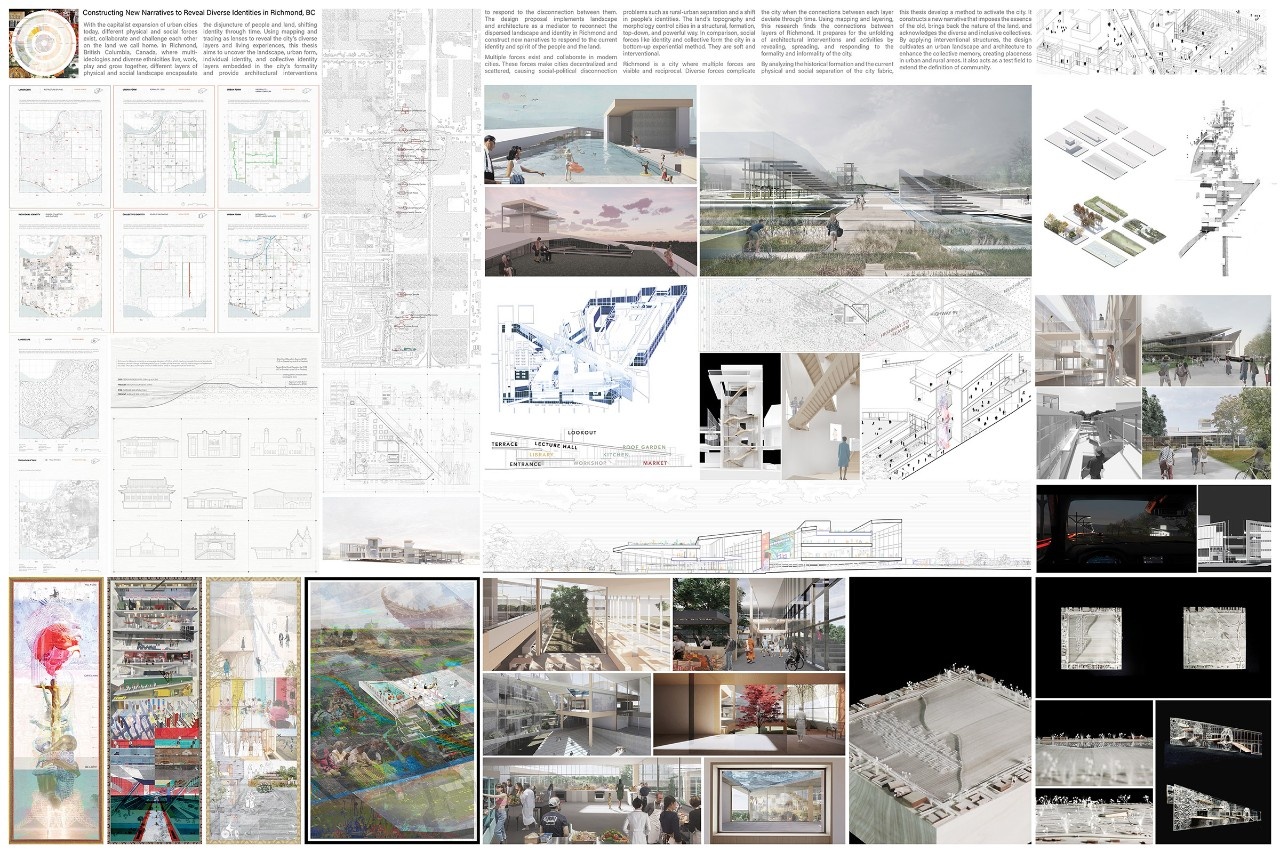
Rita Wang's submission focuses on diverse communities and social activities in Richmond, British Columbia. Wang used mapping and tracing as lenses to reveal Richmond's diverse layers and living experiences to uncover the landscape, urban form, individual identity, and collective identity layers embedded in the city.
“Having my submission chosen as a finalist is an affirmation of my work and encourages these types of research-design projects," says Wang. Her design uses landscape and architecture as mediators to reconnect the dispersed landscape and identity in Richmond and construct new narratives to respond to the current identity and spirit of the people and the land. "Multiple forces exist in modern cities," explains Rita. "These forces make cities decentralized and scattered, causing social-political disconnection such as rural-urban separation and a shift in people's identities."
Her work constructs a new narrative that imposes the essence of the old, brings back the nature of the land, and acknowledges the diverse and inclusive collectives. "I'm very grateful to be chosen as a finalist," says Rita. "It's an honor to have my work recognized along with all the other great works featured."
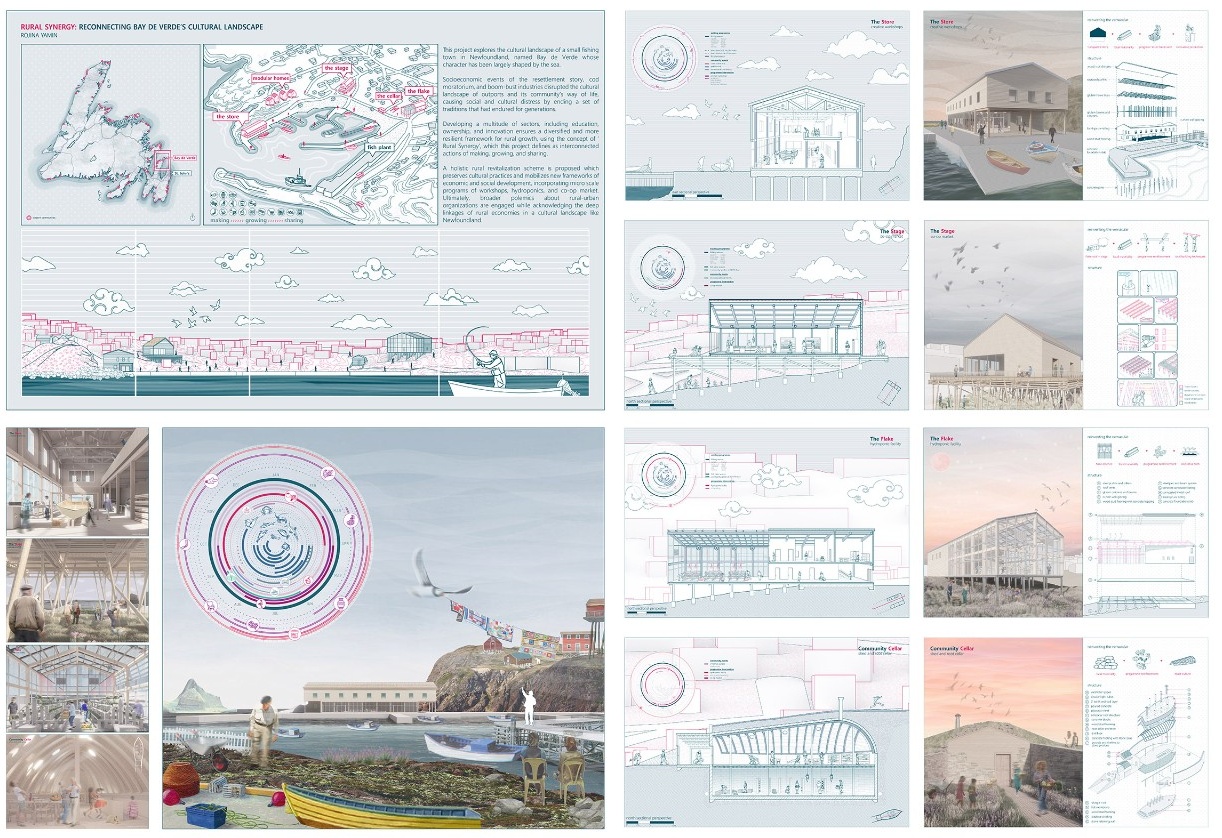
Rojina Yamin's submission explores the cultural landscape of Bay de Varde, a small fishing village in Newfoundland, where she reimagines the rural sea town as the future of sustainable living. Her project introduces Rural Synergy, defined as interconnected actions of making, growing, and sharing, as a set of architectural, urban, economic, and cultural principles that build upon the strengths and assets of rural communities. Her proposed design encourages self-sufficiency by using existing resources and community skills to develop new products to tackle food insecurity and well-being.
"Socioeconomic events of the resettlement story, cod moratorium, and boom-bust industries in Newfoundland have disrupted the cultural landscape of outports and the way of life in those communities," explains Yamin. "This has caused social and cultural distress by ending a set of traditions that have endured for generations." Her proposed holistic rural revitalization scheme preserves cultural practices and mobilizes new frameworks of economic and social development, which incorporate microscale programs of workshops, hydroponics, and co-op markets.
"Architecture is about creating a sense of place and belongingness," she says. "This acknowledgment supports and reflects my passion for creating meaningful spaces that speak to the identity of the place and its people - I am truly honoured to be recognized."
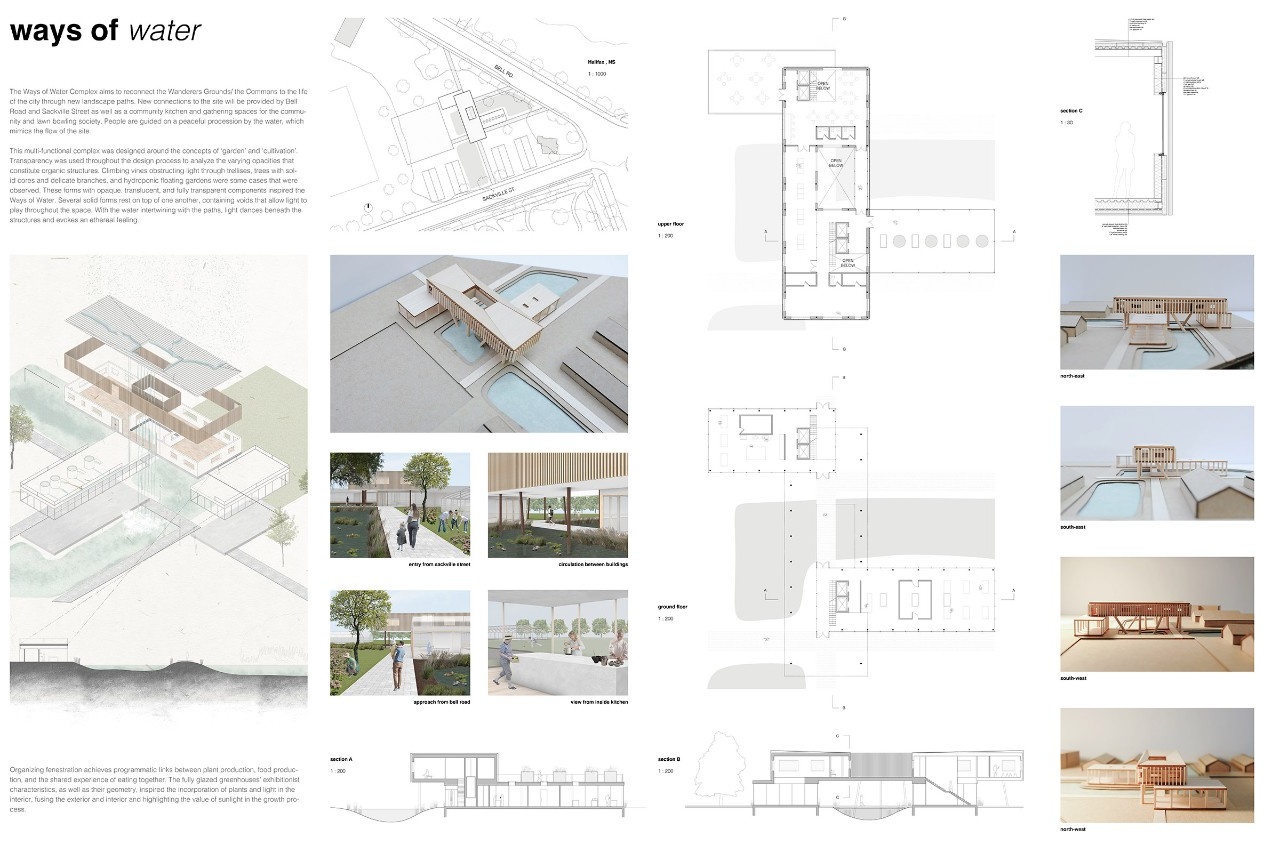
Lizzie Krnjevic's Ways of Water Complex submission intends to reconnect the Wanderers Grounds, a sporting complex in Halifax, Nova Scotia, with city life by creating new landscape paths on Bell Road and Sackville Street. Her design consists of a community kitchen, gathering spaces, and lawn bowling areas arranged in a peaceful procession that mimics the natural flow of the landscape.
"I designed this multi-functional complex around the concepts of ‘garden’ and ‘cultivation’," says Krnjevic. "My goal was to evoke an ethereal feeling which I accomplished through the use of solid forms that rest upon each other - the voids created by these forms allow light to play throughout the space and dance on the water beneath." Throughout the design process, Krnjevic used transparency to analyze the varying opacities of organic structures, including climbing vines obstructing light through trellises, trees with solid cores and delicate branches, and hydroponic floating gardens. These forms, with their opaque, translucent, and fully transparent components inspired her design process.
This project sparked Krnjevic's interest in community design and systems integration and has opened pathways for her to explore sustainable design solutions and advocate for social responsibility within her work. "This acknowledgment validates my creative vision, technical skills, and passion for creating spaces that harmonize functionality and aesthetics," she says. "To be selected as a finalist is an incredible honour."
Recent News
- Faculty of Architecture and Planning creates forum for discussing housing strategies for the future
- The Loaded Ladle providing food security for Sexton Campus students
- D'Arcy Jones' exhibition and talk brings community together
- From assistant professor to associate professor with tenure.
- Spring 2023 Convocation Address
- Dalhousie architecture students recognized in CASA Student Work Showcase
- Alumni engagement and student development in the Big Apple
- The School of Planning celebrates World Earth Day
