The recently completed IDEA Project on Dal’s downtown Sexton Campus has not only added study and workshop space — it might be groundbreaking for the university’s sustainability goals.
“Our goal is to increase sustainability every way we can across campus, and a project like this is a perfect fit for our mandate,” says Rochelle Owen, executive director of Dal’s Office of Sustainability. “The Dalhousie Facilities Management and Office of Sustainability team works with project architects and engineers and other staff to ensure sustainability is top of mind in every aspect of the project, but also provides research and learning opportunities for students and faculty.”
Dal’s goal for new buildings is to strive for LEED Gold or higher, explains Owen. LEED®, which stands for Leadership in Energy and Environmental Design, is a third-party certification program and the internationally accepted benchmark for the design, construction and operation of high-performance green buildings. The rating is based on six categories: sustainable sites; materials and resources; water efficiency; indoor environmental quality; energy and atmosphere, and innovation and design process.
“Based on a number of features such as geo-exchange and solar systems the project is tracking as a LEED® Gold Candidate with a stretch goal of hitting Platinum,” says Owen.
The $64-million project earmarked $4 million for specific green features, while others were naturally integrated in the construction. The result is a campus that has incorporated construction materials that are dramatically more energy efficient than an equivalent code compliant commercial building.
Here are some of the impressive highlights.
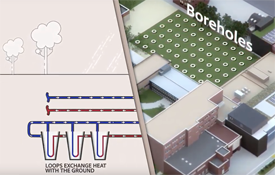 Earth Energy
Earth Energy
Much of the heating for the two new buildings (the Emera IDEA Building and the Richard Murray Design Building) comes from below the Sexton athletic field. Because the ground absorbs energy from the sun, it acts like a battery in storing relatively constant temperatures all-year round. There are 60 boreholes, each of them 500 feet deep filled with a food grade glycol/water solution that captures energy from the ground through heat transfer. In the summer, the cooler ground temperatures allow heat to be rejected from the fluid into the near-by ground and in the winter the warmer ground provides heat to the piping fluid for heating. The geo-exchange heating and cooling reduces energy use and reliance of fossil fuels for the whole campus.
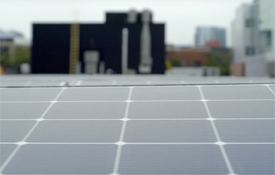 Solar PV and Energy Storage
Solar PV and Energy Storage
There are 469 solar photovoltaic (PV) panels on the roofs of the two newly constructed buildings converting solar light to electricity. Over 180 kw of battery storage will be used for research, teaching, and peak shaving. These systems are designed to meet 25% of the electricity needs for each of the buildings.
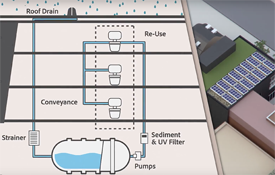 Storm Water Management and Water Efficiency
Storm Water Management and Water Efficiency
Rainwater is collected from roof drains on the new Richard Murray Design Building, filtered, and stored in a 25,000 litre fiberglass tank in the basement of the building. It is treated with UV light for disinfection and used for toilet and urinal flushing. This reduces the use of potable water and diverts water from stormwater systems. Valves have been added to make testing rain and potable water easier for water researchers. This, and other measures, is resulting in water usage that is 50% lower than a standard building of similar size and occupancy.
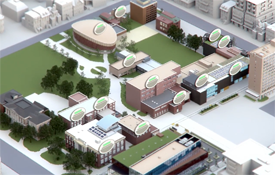 Monitoring the Impact
Monitoring the Impact
The initiatives above are monitored real time with a series of sensors that can be used for operations, research and teaching purposes.
“Essentially, we have created living buildings,” says Owen. “The information from the sensors will be fed into one dashboard and we can see how the whole building is performing. If we can monitor and measure it we can see how things are working or not.”
Graham Gagnon, Dal’s associate vice-president research, is director of the Centre for Water Resource Studies, and for him the water cistern provides pertinent research possibilities.
“In some respects, it’s almost like a man-made lake, except there is no aquatic species, fish or trees so it won’t have the same kind of chemistry that our lakes would,” says Gagnon. “Part of our research question is what level of treatment is appropriate and what would have minimal energy and operational input and still have safety for the people using the water.”
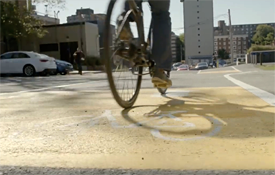 Travelling the green corridor
Travelling the green corridor
Located on the Queen Street side of campus, and stretching from Spring Garden Road to Morris Street, the 275-metre long Green Corridor provides a new “front door” to the campus. In addition to providing space for pedestrians and cyclists, the corridor incorporates permeable pavers, rainwater gardens, a storm swale and monitoring that will be used by DalTRAC.
The Dalhousie Transportation Collaboratory (DalTRAC), aims to contribute to transportation studies, planning, and analysis at local, regional and national levels.
“We will use the data from the pedestrian and cyclists counters to give us a wealth of data for the students to work with, “says Ahsan Habib, associate professor, and director of DalTRAC.
Part of Dal's broader sustainability efforts
While these examples show some of the unique features of this project, there are many other initiatives in these buildings that can be found in many of Dal’s other new buildings including the Fitness Centre, the CHEB, and Wallace McCain Learning Commons.
- All bathroom fixtures are low flow to ensure minimal water usage.
- More than 75% of Construction and Demolition (C&D) materials were diverted from landfills including aggregates, wood, metals, cardboard, glass, and salvaged building components. A specific C&D dept was created for the campus.
- Through Dalhousie’s Natural Environment Plan all 17 trees that came down for the IDEA project were replaced with 178 new smaller trees. Some of the wood from the 17 trees was shipped to the Deanery, a local non-profit organization, and used to make maple benches, with the pattern accents in red oak. These benches are found in the wood amphitheater area in the Design building.
- Existing buildings (D, F&P, and C&C1) also received upgrades such as energy efficiency lighting and motors. D Building had a full envelope renewal with added insulation, triple-pane windows and new doors. Assembly sections were tested for water penetration with a new water leakage testing standard.
Want to learn more about sustainability at Dal? Visit the university's sustainability portal.

